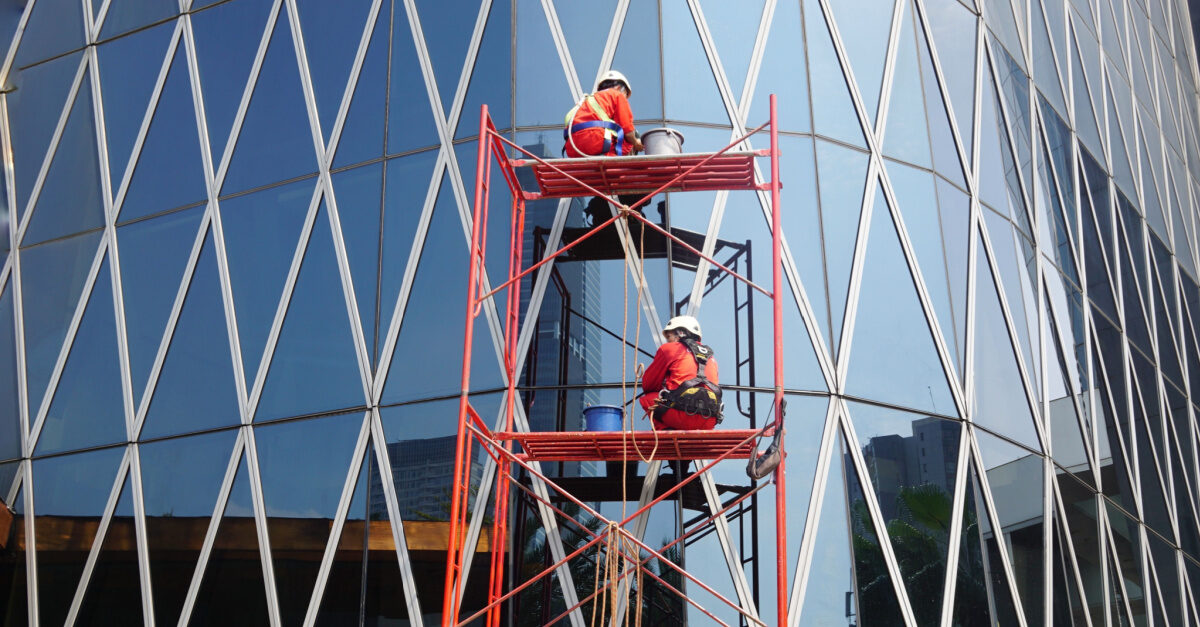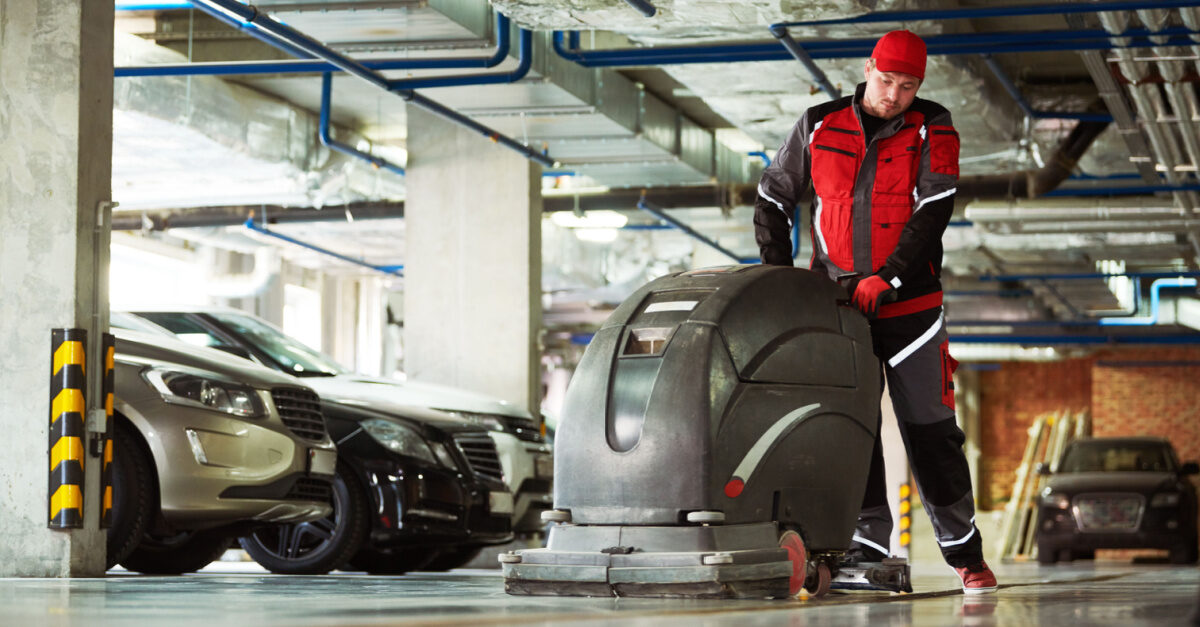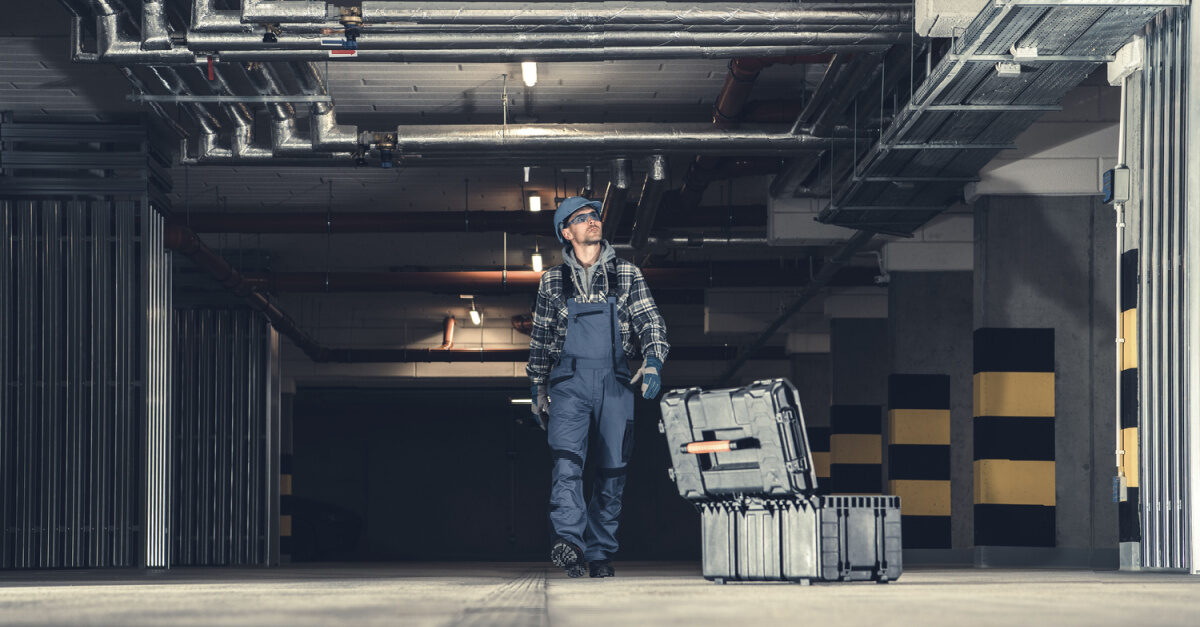Featured Content
Top Ten Signs Your Building Requires Waterproofing and Restoration
Some areas of Northern Florida recently experienced over two feet of rainfall in less than a week, causing devastating damage and flooding. If your building…
Read full article >Contact Us
For More Information or a Quote
"*" indicates required fields




